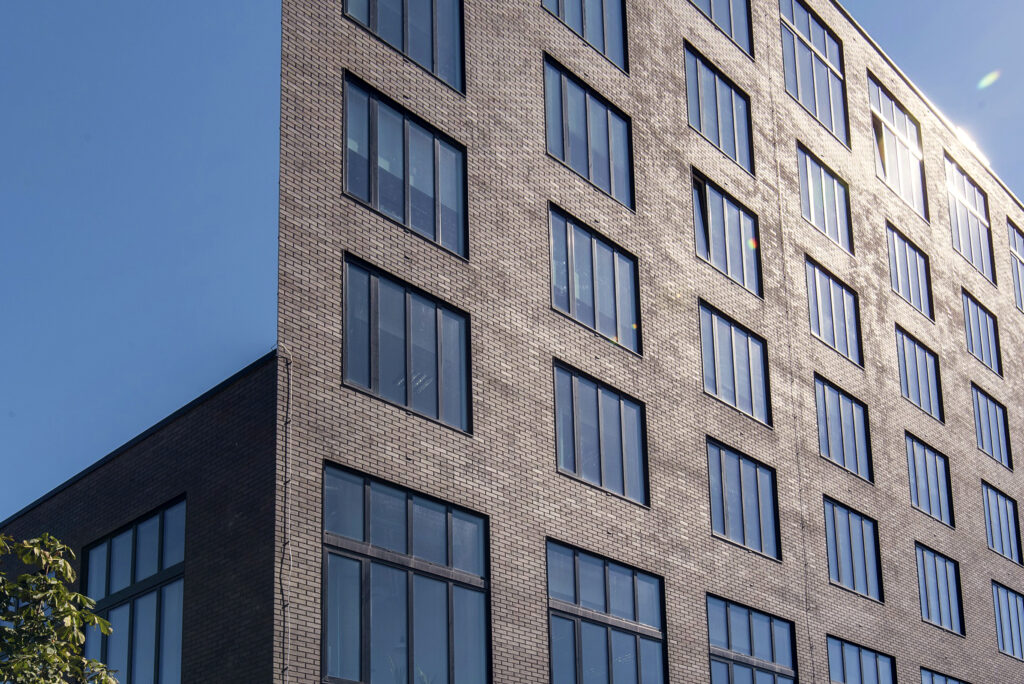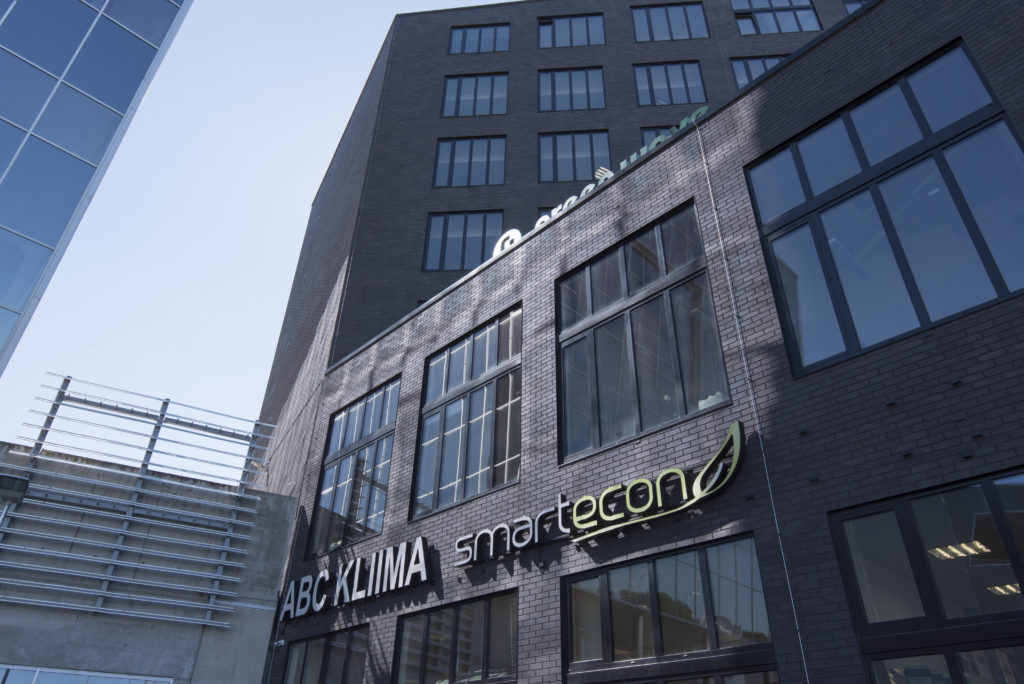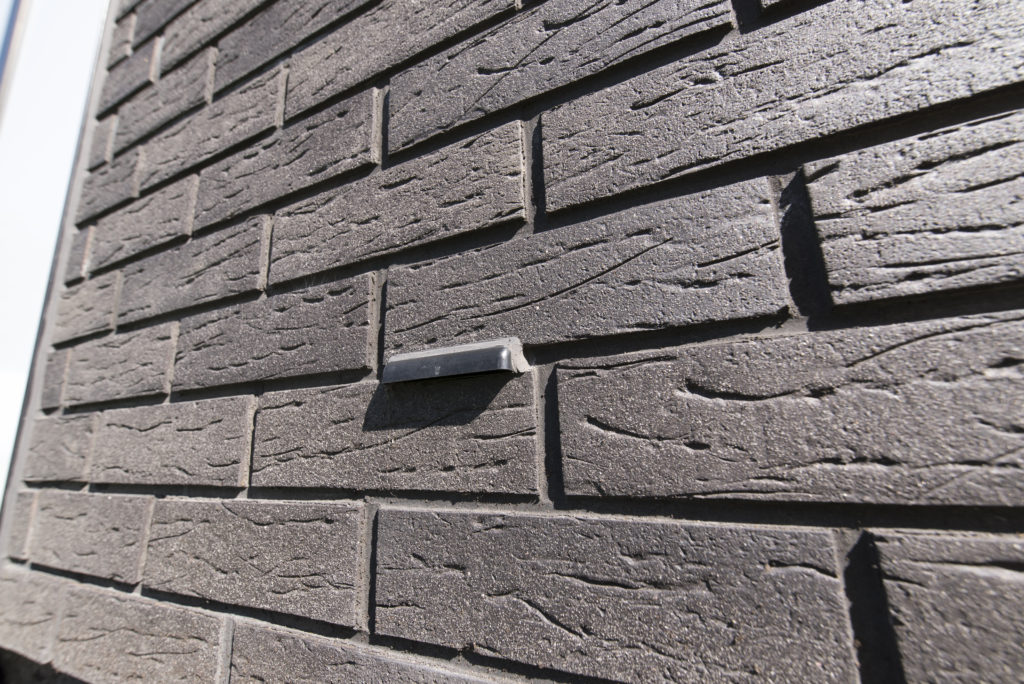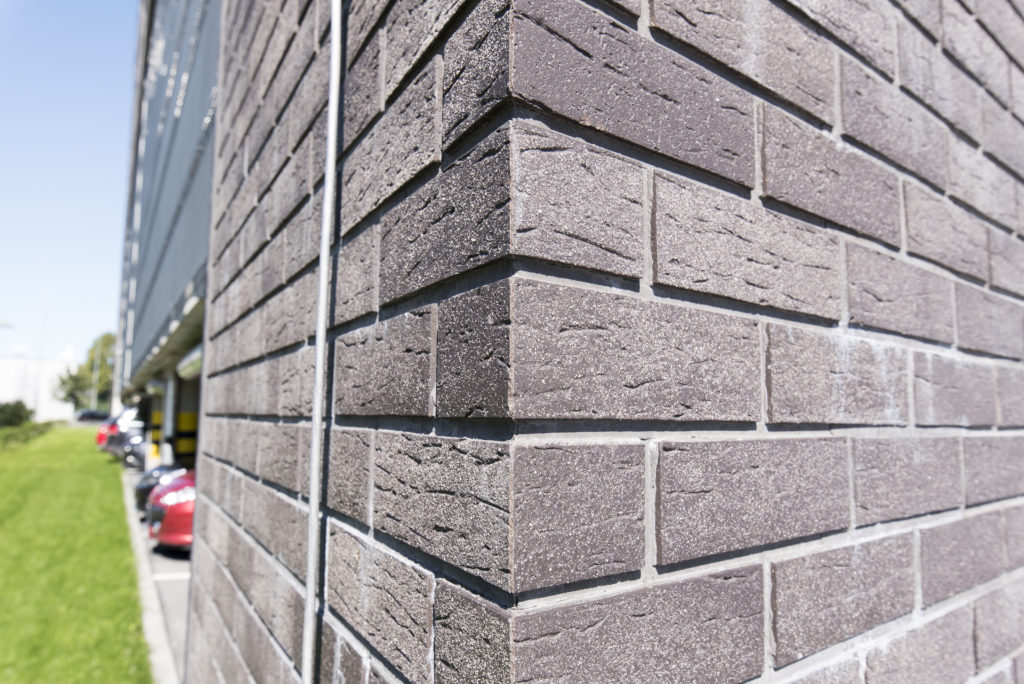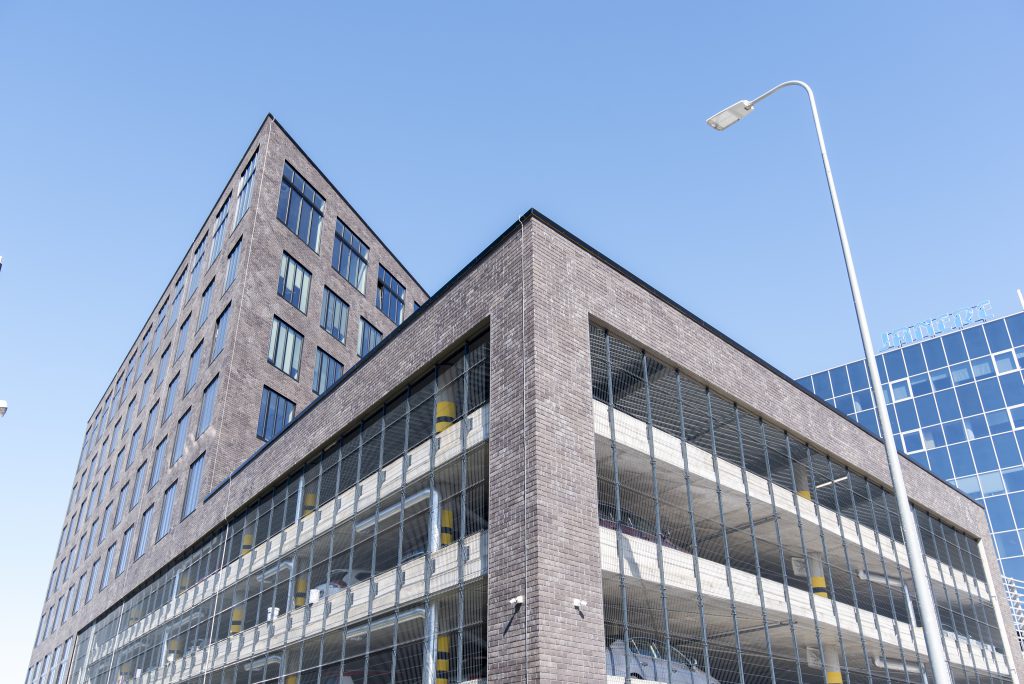Raketerm system on office building, Peterbsburg Rd 2f in Tallinn
The 7-storey office building has been designed as an extension to the existing office building. The façade is made of Raketerm brick slip covered panels, which stand out next to the surrounding sheet metal and glass objects and refers to historical industrial landscape.
Main contractor: Rand ja Tuulberg AS
Designed by: Maarja Kask, Ralf Lõoke ja Margus Tamm, Salto Architects
